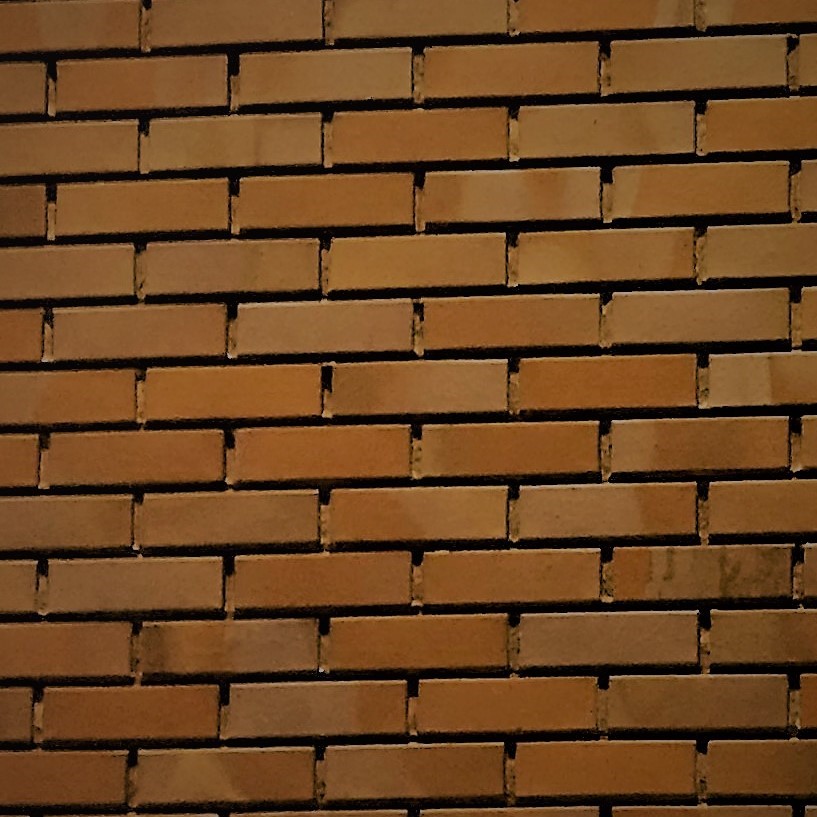
Key features
- rich in contrast and style
- varied clinker brick slips
- Production in the factory
Exposed and architectural concrete facades with clinker surfaces are an integral part of modern architecture. They combine two established building materials with classical roots in a contrasting manner to create facades of lasting value – true to style with robust charm.
The numerous variants in terms of arrangement, color and shape of the clinker bricks not only expand the scope for designing your clinker facade, but also enable individual designs in line with the latest trends.
Clinker facades are produced by inserting the clinker brick slips into the formwork and then concreting them together with the facing layer.
- Curtain-type, rear-ventilated facades
- Load-bearing, single-layer facades
- Load-bearing, multi-layer facades (sandwich construction with core insulation layer)
- Exposed and architectural concrete facades retain their value over the long term
- Production in the factory meets the highest quality standards
- Delivery of large-format facade elements significantly speeds up the construction process
- Color, structure and surface finish make your facade unique
- Transparent surface impregnation protects your investment
Standing or lying transport on truck
Downloads
Sales team
Odilia Meyer
Internal sales team
thomas allton GmbH
Veltener Straße 99
16761 Hennigsdorf
T +49 (3302) 803 501
E odilia.meyer@thomas-next.de
Daniel Stanik
Head of the Hennigsdorf location / authorised signatory
thomas allton GmbH
Veltener Straße 99
16761 Hennigsdorf
T +49 (3302) 803 506
E daniel.stanik@thomas-next.de